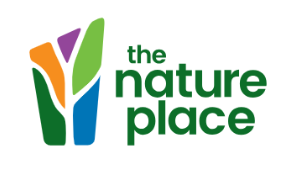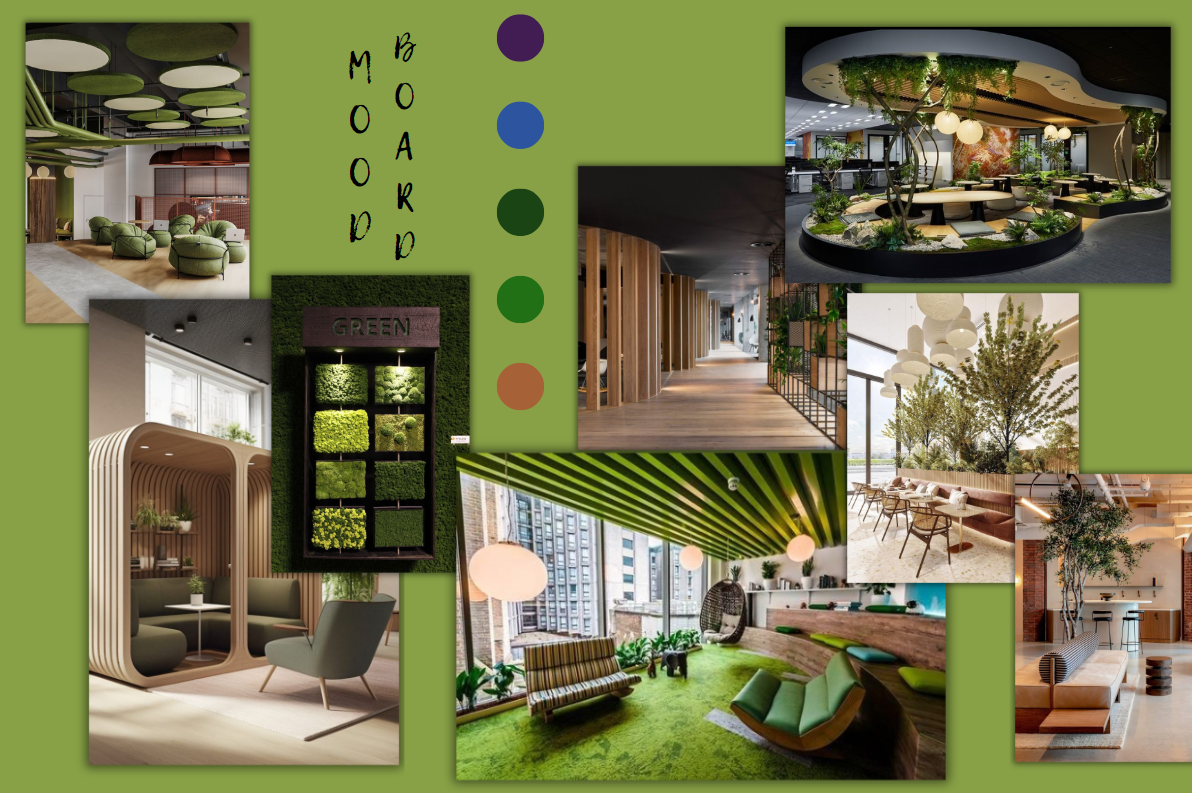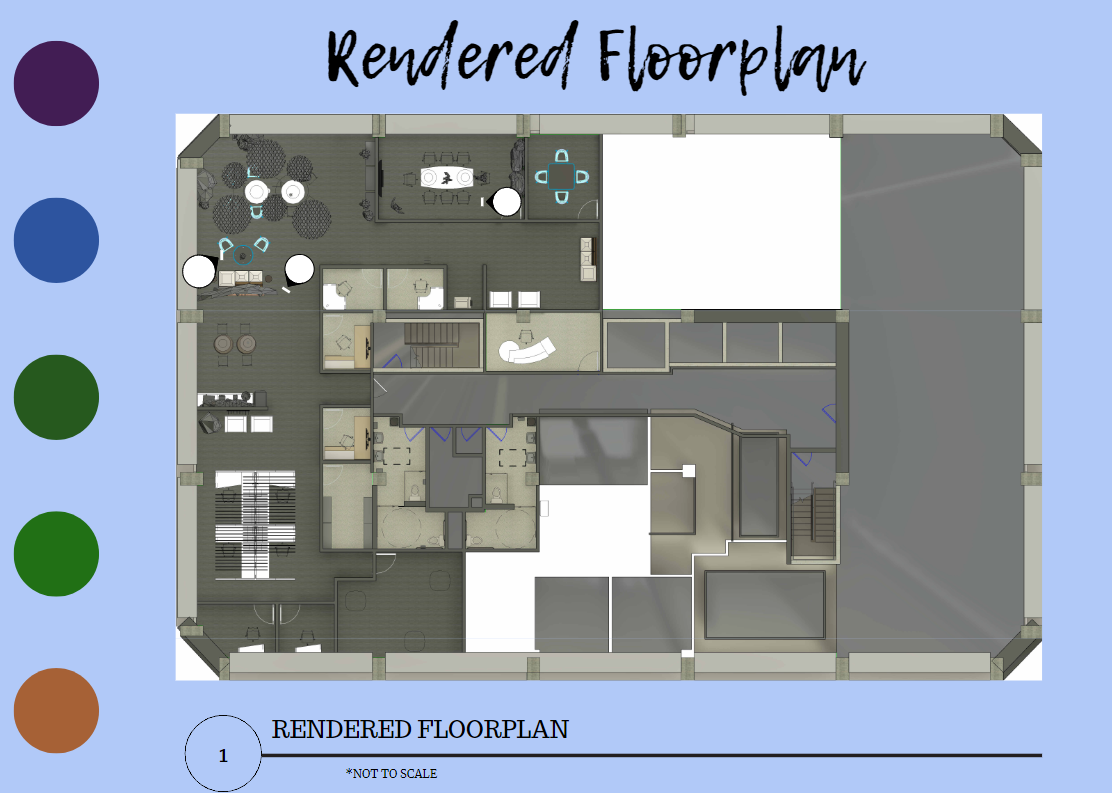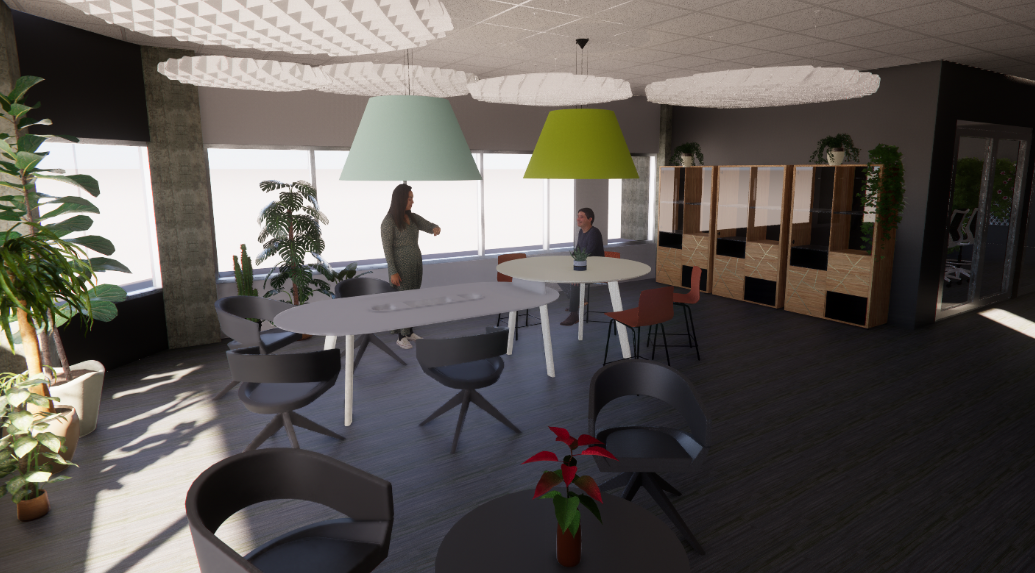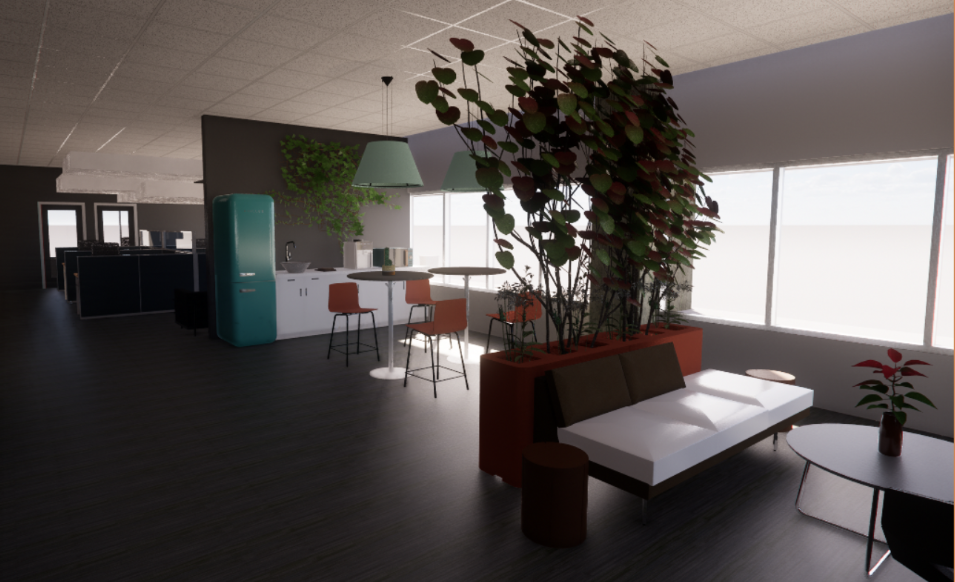| Commercial Design
| Commercial Design
skills
Expanding on 3D Revit plans
Commercial Building Codes
Incorporating ADA
Biophilic Design, Neurodivergent considerations
Rendering in Photoshop + Enscape
Commercial | term.03
software
Revit
Enscape
AutoCAD
Adobe Photoshop
Adobe InDesign
Adobe Illustrator
Project Description
Our Goal in Term 3 was to create a new office space for The Nature Place, within a portion of the US Bank Building in Downtown La Crosse. We were challenged to create the space that would allow Wiscorps and The Nature Place to expand their teams. The space was required to include collaborative spaces, private offices, open office spaces, zoom rooms and conference rooms. We were encouraged to apply various design elements that we learned about throughout the Commercial Design term; including, but not limited to: Biophilia, Ergonomics, Inclusive Design, Proxemics and Territoriality, and Neurodivergent Design.
Revit Floorplan
The Nature Place floorplan was built in Revit and rendered in Enscape. While creating the layout, it was required to implement ADA Clearances, custom built casework/service desk, and code requirements for the commercial space.
Hybrid
Adobe Illustrator was used to highlight the main display windows of The Paper Room.
Images
3D Revit Renderings

