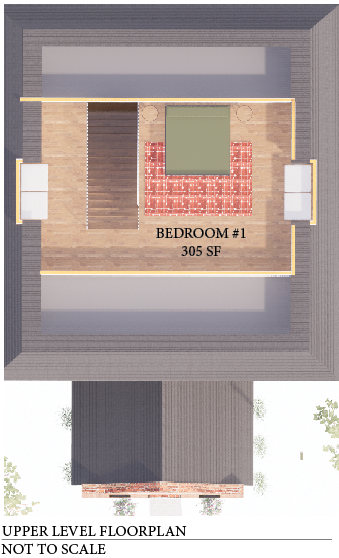| Capstone | Residential
| Capstone | Residential
skills
Expanding on 3D Revit plans
Refining Residential Design Skills
Incorporating ADA
Rendering in Photoshop + Enscape
Residential Capstone| term.04
software
Revit
Enscape
Adobe Photoshop
Adobe InDesign
Adobe Illustrator
Project Description
In our final term, we were able to choose our own project. Our task was to find a client and execute a project based on their needs and budget. I chose to do a residential interior design project and my client is rehabbing an abandoned 1930s schoolhouse into a single family home. Below is a mood board for the project, which will end up being a ~2,000 SF home with 3 bedrooms, 2 bathrooms and 2 open living areas.
Revit Floorplan
The Schoolhouse has a total of 3 levels. Below you will find all three floorplans for the Schoolhouse, built in Revit and rendered in Enscape.
Rebuilding
Since the goal for the term is rehabbing a historic building, I conducted some research on the history of the building. Our goal for the project is to honor the past and gave touches of classic 1930s details within the remodel.
history
3D Revit Renderings
Elevation 1
Elevation for the custom shelving in the library space with dimensions.
Elevation 2
Elevation of the North kitchen wall with cabinetry and dimensions.













