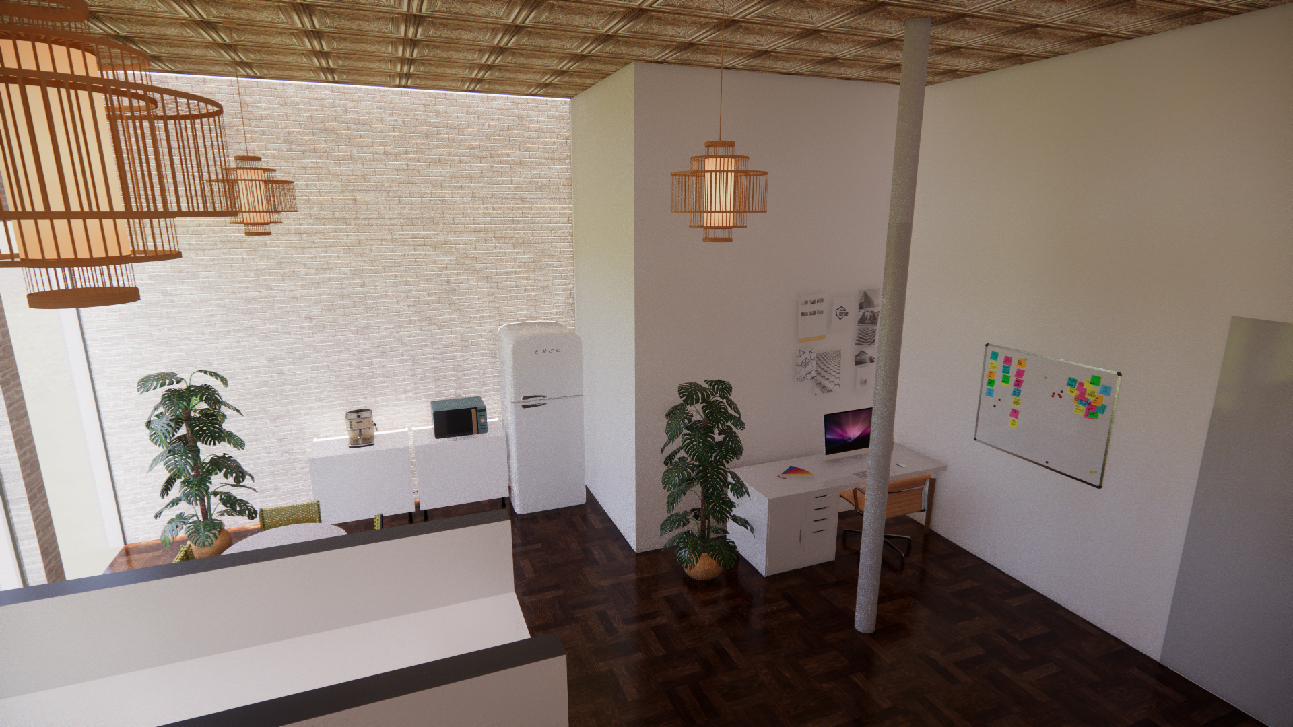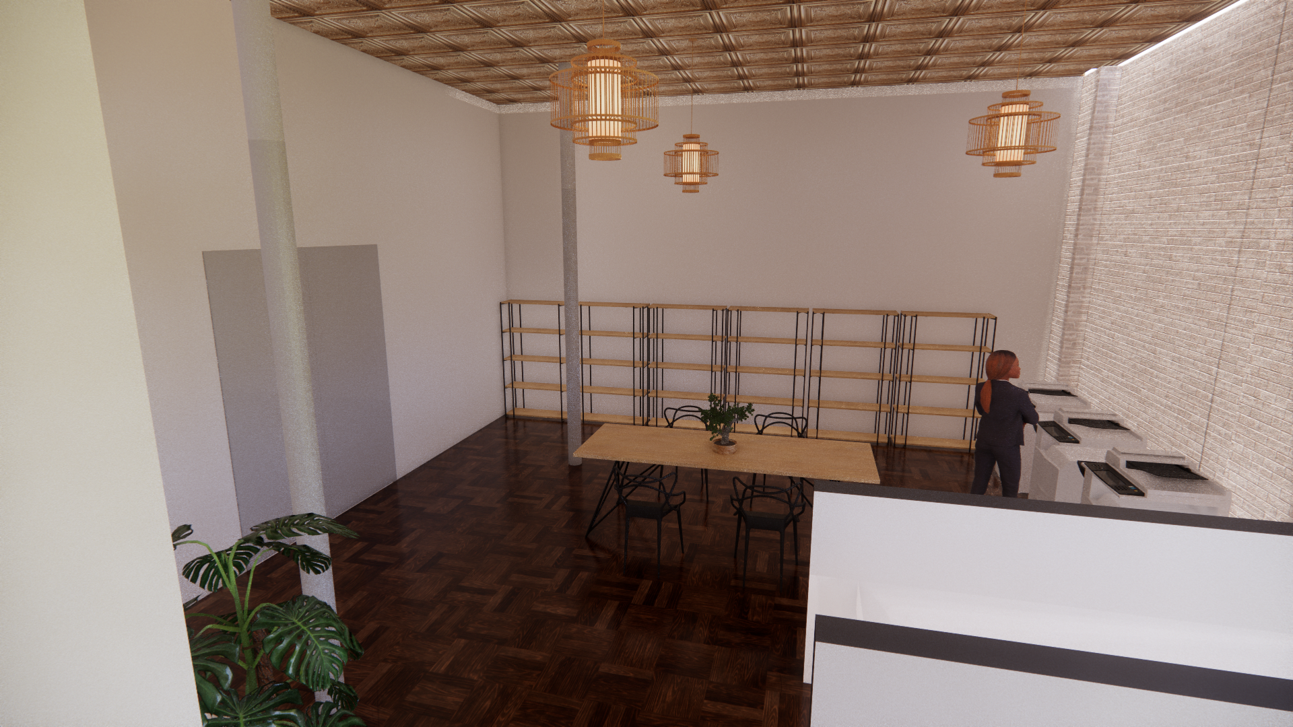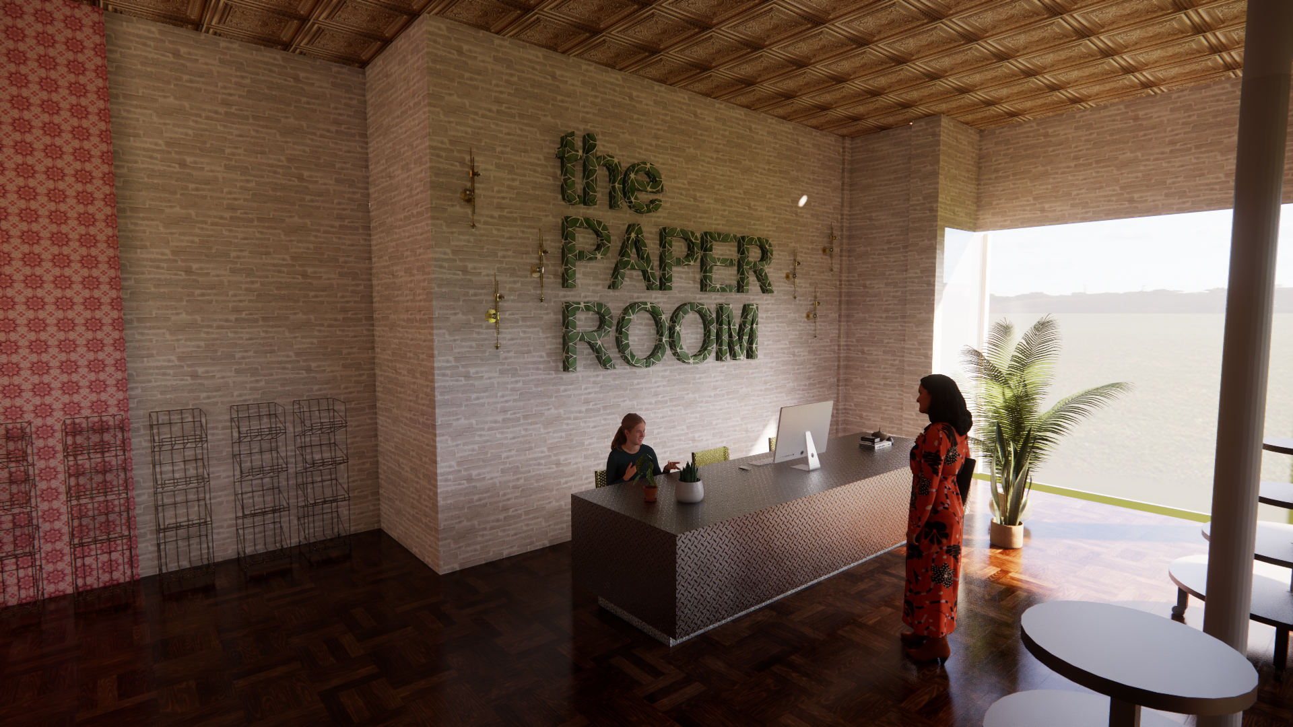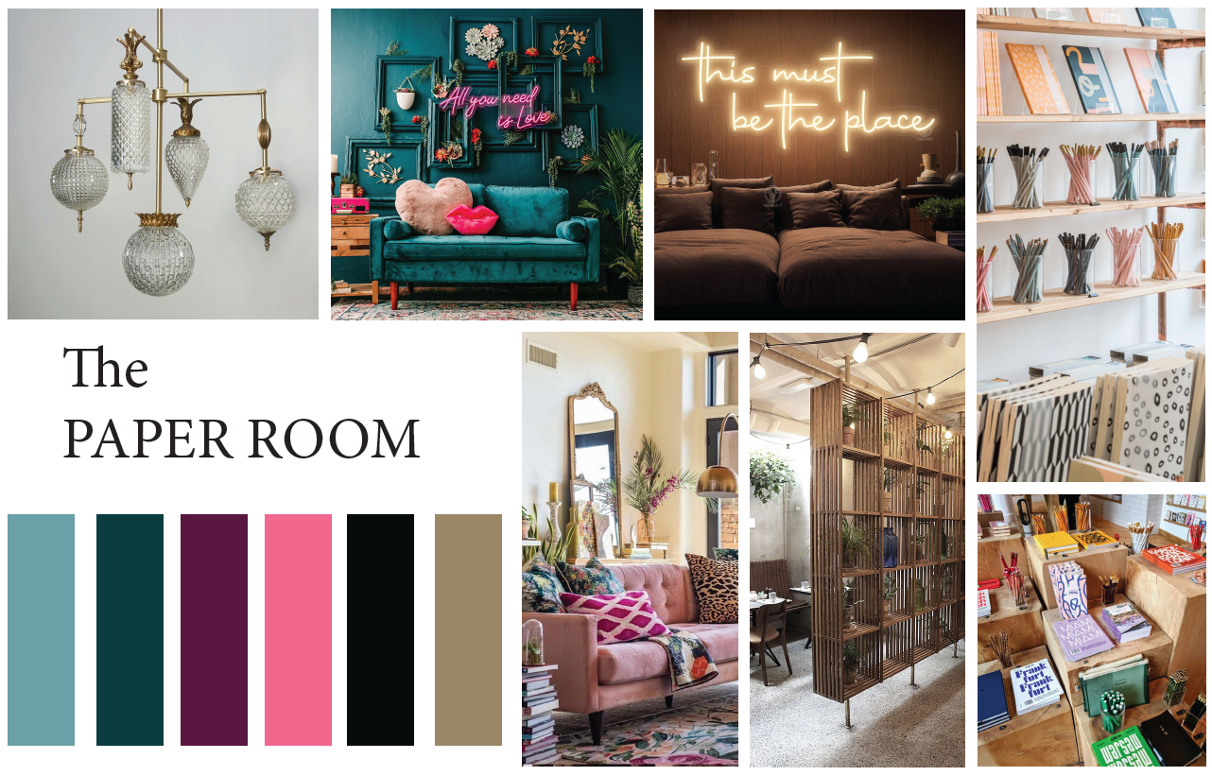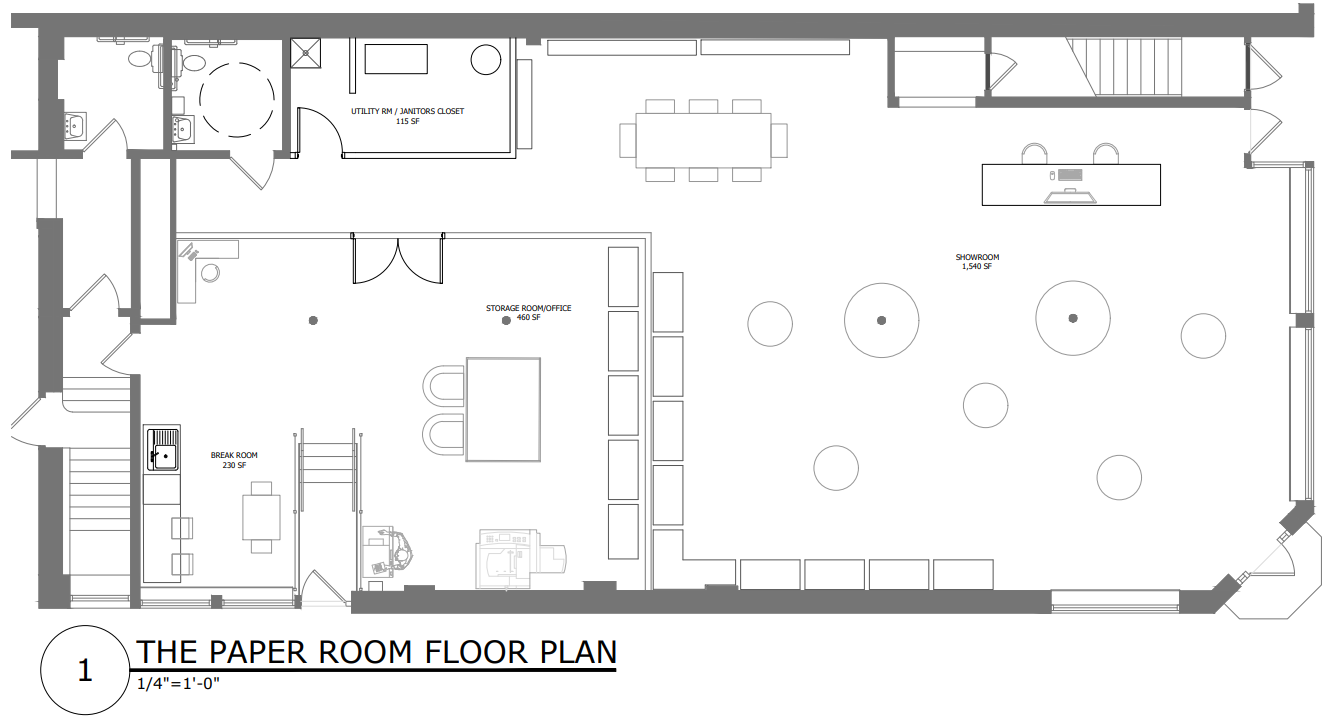| Retail Design
| Retail Design
skills
Transferring 2d AutoCAD into 3D Revit plans
Retail Building Codes
Determining proper flow and wayfinding
Rendering in Photoshop + Enscape
Retail | term.02
software
Revit
Enscape
AutoCAD
Adobe Photoshop
Adobe InDesign
Adobe Illustrator
Project Description
Our goal for this term was to create a retail space within the historical Wiggert Building located at 208 Fourth St. S. in Downtown La Crosse. I opted to create a paper goods and accessories store, called The Paper Room. Below is the mood board that I created for the project.
Revit Floorplan
The Paper Room floorplan was built in Revit. While creating the layout, it was required to implement ADA Clearances, custom built casework/service desk, and code requirements for the retail space.
Hybrid
Adobe Illustrator was used to highlight the main display windows of The Paper Room.
Images
3D Revit Renderings
